
©Trevor Hultquist Associates 2024
PROJECT BRIEF:
Create a full width single storey rear extension, opening up into the rear of the cottage to create a kitchen/diner/lounge area. To be in keeping with the original cottage
DESIGN RESTRICTIONS
A full width extension would not allow a standard pitched roof (1st floor windows would be covered) Client required as much natural light as possible and therefore roof-
By making a ‘triple’ pitched roof we were able to span the width of the new extension without compromising the rear 1st floor windows of the main house, accommodate roof-
Extension
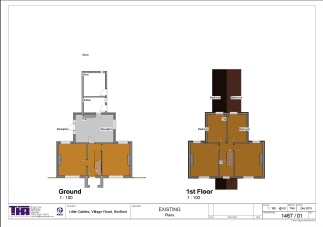
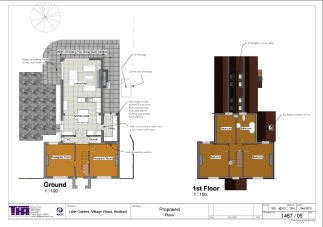
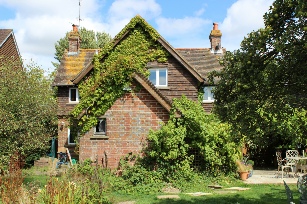
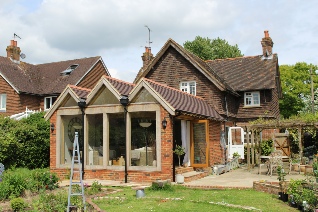
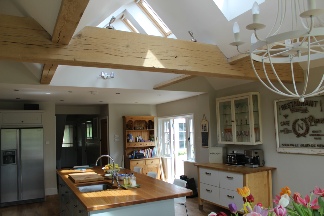
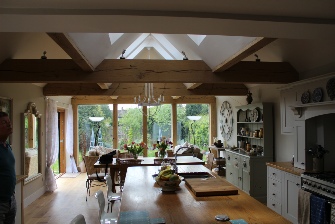
Existing Plans
Proposed Plans
Finished Internals Facing Forwards
Finished Internals Facing Rearwards
Existing Rear Elevation
Finished Rear Elevation